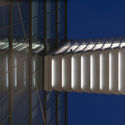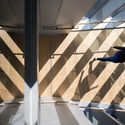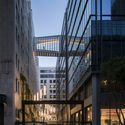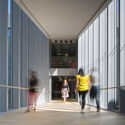
-
Architects: Bohlin Cywinski Jackson
- Area: 400 ft²
- Year: 2017
-
Photographs:Nic Lehoux
-
Manufacturers: Boca Flasher, Dynamic Isolation Systems, Luminii, Stile, THK, Wausau Window and Wall Systems

Text description provided by the architects. A 35-foot long sky bridge interconnects Twitter’s headquarters spaces occupying the upper floors of neighboring buildings in the Mid-Market District of San Francisco. Allowing users to circulate between their offices at the ninth level alleviates congestion of the elevators connecting the buildings’ densely occupied office floors. This elevated walkway provides new opportunities for employees to intermingle as they travel between the buildings, and fosters a greater sense of community within the company.



The envelope of the new sky bridge is strategically shaped in response to programmatic and structural requirements, resulting in an elegant contemporary form. The transparency of the ultra-clear glass walls allows activity within the bridge to be observed from the retail plaza below, creating a sense of connectivity to the urban context. In the daytime, the shingled glass reflects the colors and changing hues of the sky, playing with light as a minimal element of the skyline. At dusk, the sky bridge is subtly illuminated, glowing as an urban lantern.

















